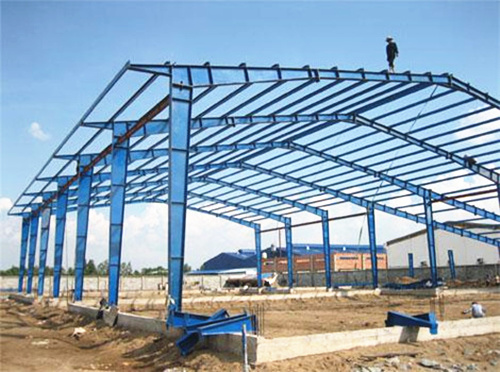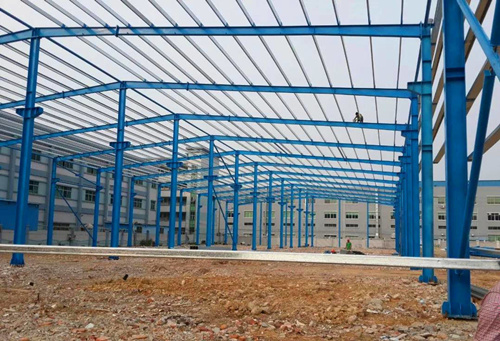Steel frame construction is a versatile and widely used method for building structures that demand strength, durability, and flexibility. This construction technique relies on the use of steel columns, beams, and other components to create a structural framework that supports the entire building. The types of steel frame construction vary based on the design, purpose, and structural requirements of the building. In this comprehensive guide, we will explore several common types of steel frame construction and their characteristics.

Skeleton Steel Frame Construction
Skeleton steel frame construction is one of the most prevalent types, characterized by a framework of vertical steel columns and horizontal steel beams that form a skeletal structure. This framework supports the building’s floors, walls, and roof. The design allows for open floor plans and is often used in commercial, industrial, and residential buildings.
Advantages
Structural Flexibility: The skeletal framework allows for versatile floor plans and configurations.
Quick Construction: The assembly of prefabricated steel components facilitates faster construction timelines.
Durability: Steel’s inherent strength and resistance to deterioration contribute to the longevity of the structure.
Applications
High-rise Buildings: Skeleton steel frame construction is commonly used in tall buildings where strength and stability are critical.
Warehouses: The open layout is well-suited for warehouses and industrial structures.
Braced Frame Construction
Braced frame construction enhances the lateral stability of a building by incorporating diagonal braces or shear walls. These elements help distribute lateral loads, such as those from wind or seismic activity, throughout the structure. Braced frames are strategically placed within the building, typically near the building’s perimeter.
Advantages
Enhanced Stability: Bracing provides additional lateral stability, crucial for buildings in seismically active regions.
Efficient Use of Materials: Bracing redistributes forces, optimizing the use of steel materials.
Architectural Flexibility: Bracing locations can be adjusted to accommodate architectural requirements.
Applications
Seismic Zones: Braced frame construction is commonly used in regions prone to earthquakes.
Mid-rise Buildings: Well-suited for mid-rise structures where lateral stability is essential.
Portal Frame Construction
Portal frame construction consists of rigid steel frames that span between columns. These frames resist lateral loads through their rigidity and are commonly used for single-story or low-rise buildings. The frames often feature horizontal bracing to enhance stability.
Advantages
Cost-Effective: Portal frames are a cost-effective solution for single-story or low-rise structures.
Quick Construction: Assembly of prefabricated frames allows for swift construction.
Clear Span: Portal frames provide clear spans, making them suitable for open interior spaces.
Applications
Industrial Buildings: Portal frame construction is commonly used for warehouses, factories, and industrial facilities.
Agricultural Buildings: Suitable for barns and agricultural structures requiring large open spaces.

Rigid Frame Construction
Rigid frame construction employs beams and columns that are connected by rigid joints, creating a stable and durable structure. This type of construction allows for the design of large and clear-span structures without the need for interior columns.
Advantages
Clear Span: Rigid frames provide unobstructed interior spaces, ideal for various applications.
Minimal Interior Columns: The absence of interior columns enhances spatial flexibility.
Structural Integrity: Rigid connections contribute to the overall stability of the structure.
Applications
Aircraft Hangars: Rigid frame construction is commonly used for aircraft hangars that require large clear spans.
Sports Arenas: Suitable for sports arenas and auditoriums where clear spans are crucial.
Space Frame Construction
Space frame construction utilizes a three-dimensional framework of interconnected steel struts to create lightweight and efficient structures. This type of construction is often used for large-span buildings where minimizing material usage is a priority.
Advantages
Lightweight: Space frames are lightweight yet structurally efficient.
Large Spans: Ideal for creating large spans without the need for extensive supports.
Architectural Freedom: Space frames allow for unique and futuristic architectural designs.
Applications
Stadiums and Arenas: Space frame construction is common in sports stadiums and arenas.
Exhibition Halls: Used for exhibition halls and convention centers requiring large, open spaces.
Steel Frame with Composite Deck Construction
This construction method combines steel framing with a concrete slab to create a composite structure. The steel frame and concrete slab work together to resist loads and provide enhanced structural performance.
Advantages
Strength and Durability: Combining steel and concrete results in a structure with superior strength and durability.
Fire Resistance: The concrete slab enhances fire resistance compared to a steel-only structure.
Design Flexibility: Allows for various architectural designs and functional requirements.
Applications
Office Buildings: Commonly used in multi-story office buildings.
High-rise Residential: Suitable for high-rise residential structures.
Modular or Prefabricated Steel Frame Construction
Modular or prefabricated steel frame construction involves the use of pre-engineered steel components that are manufactured off-site and then assembled on-site. This approach allows for faster construction times and cost savings.
Advantages
Speed of Construction: Prefabricated components enable rapid on-site assembly.
Cost Efficiency: Streamlined manufacturing processes contribute to cost savings.
Quality Control: Factory-controlled production ensures high-quality components.
Applications
Residential Buildings: Prefabricated steel frame construction is used for residential buildings and housing projects.
Commercial Structures: Suitable for various commercial applications, including retail and office spaces.
Steel frame construction offers a diverse range of types, each tailored to specific structural and architectural requirements. The choice of steel frame construction depends on factors such as building purpose, size, location, and budget constraints. Whether it’s the versatility of skeleton construction, the stability of braced frames, or the cost-effectiveness of portal frames, steel construction methods continue to shape modern architecture and infrastructure by providing strength, durability, and design flexibility. Architects, engineers, and builders can leverage these various steel frame construction types to create structures that meet the demands of diverse applications and industries.
Contact reliable manufacturer to get your steel frame construction.
